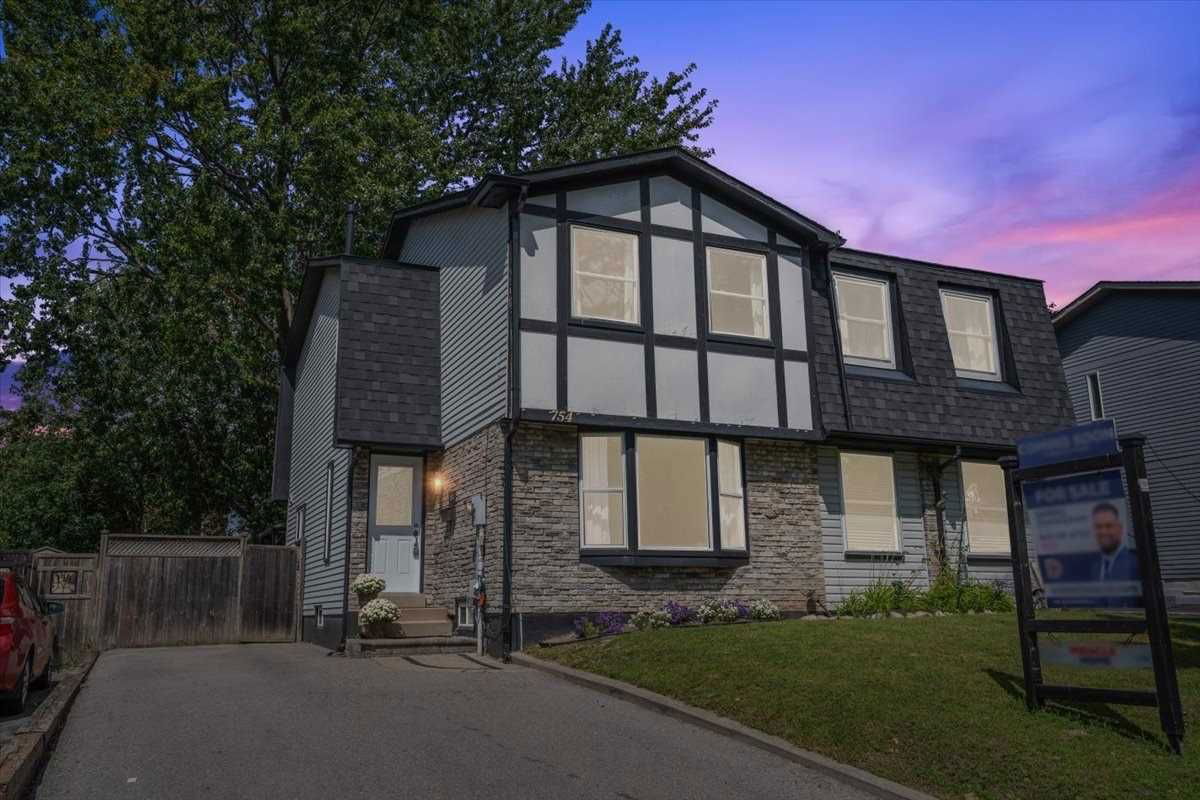$729,000
$***,***
3-Bed
2-Bath
Listed on 9/7/22
Listed by RE/MAX CROSSROADS REALTY INC., BROKERAGE
Welcome Home To This Incredible 3 Bedroom Home In The Eastdale Community. Close To All Amenities Including Schools, Parks, Shopping, Transit, 401/407 & Harmony Creek Trail. Bright Spacious Living Room Features A Large Bay Window Allowing Ample Natural Light. Main Floor Features Crown Moulding Throughout. Bright Renovated Spacious Kitchen Features Granite Counter Tops & Stainless Steel Appliances. Dining Area Walks-Out To Private Fenced Backyard Featuring A Large 20X20 Deck W/ 10X10 Gazebo & 10X12 Shed! Great For Entertaining! Finished Recroom Is Perfect For Unwinding Or For Larger Families Utilize As A Nanny Suite. Panel Upgraded To 200A (2022) Suitable For Future Ev Charging!
Includes Fridge (2022), Stove, Dishwasher, M/W. Fridge In Bsmt, Washer & Dryer (2022), All Elfs, All Window Coverings, Filing Cabinet In Laundry Rm, 10X10 Gazebo (As-Is), 10X12 Shed. Hvac & Hwt Are Rentals.
E5754004
Semi-Detached, 2-Storey
6+1
3
2
4
Central Air
Finished
N
Alum Siding, Brick
Forced Air
N
$3,751.51 (2022)
110.00x30.00 (Feet)
